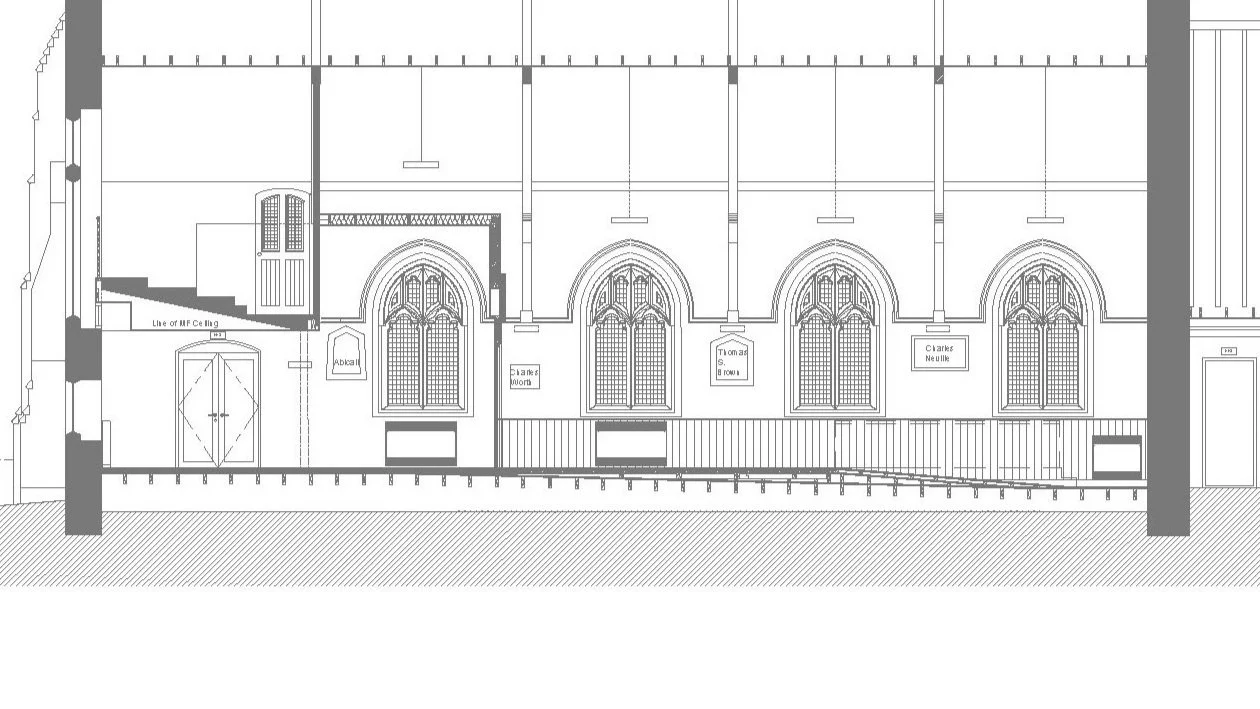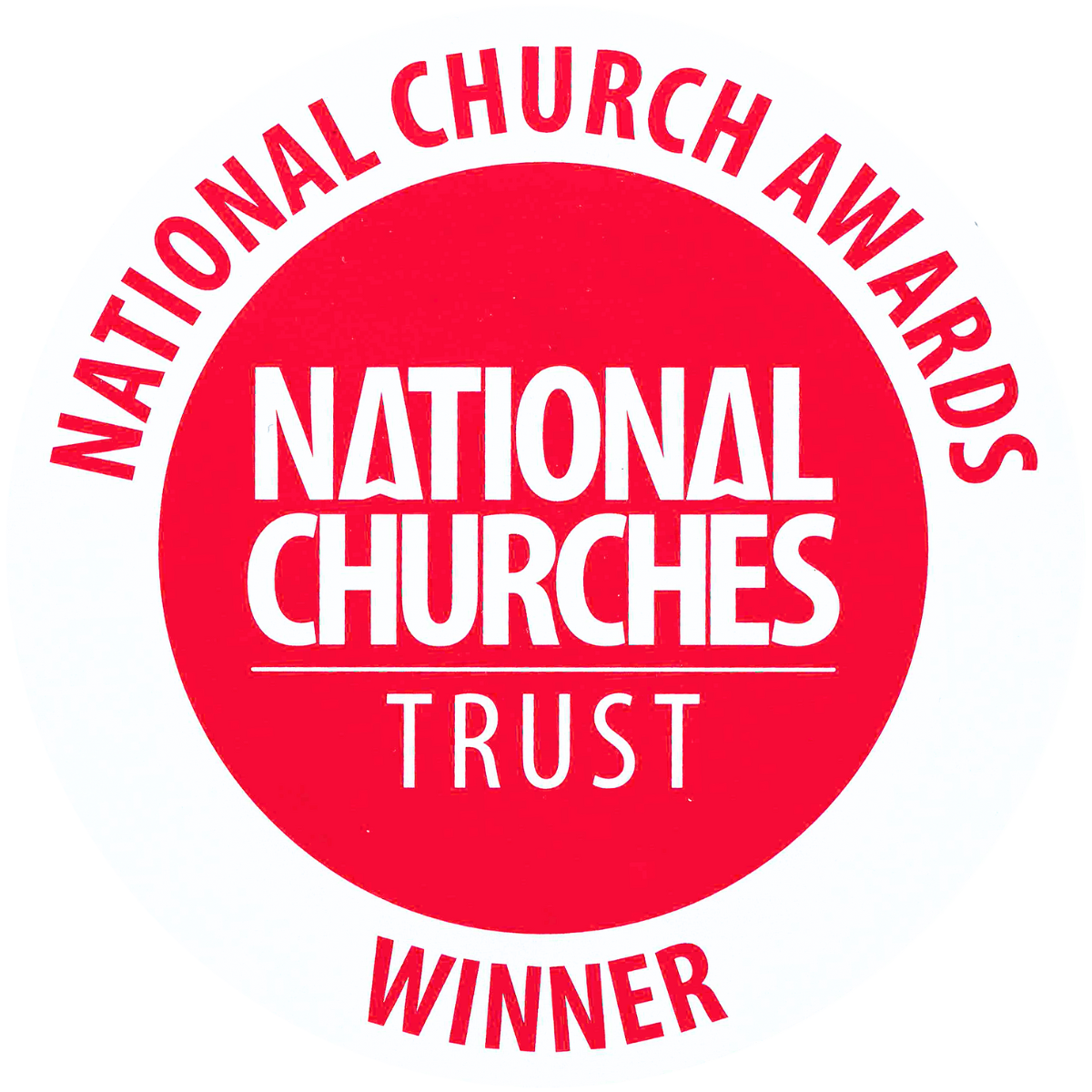Full Case Study overview of Trinity Methodist Church.
PROJECT DETAILS
Contract Period: 26 Weeks
Start Date: Nov 2020
Completion: May 2021
Gross internal floor area: 294.2m²
Construction cost: £203,000
Construction cost per m²: £690.00
Architect: Arctic Associates Ltd.
Client: Trinity Methodist Church
Structural Engineer: Brian Jones Structural Design
CDM advisor: Swan Environmental
Approved Building Inspector: Wakefield Council Building Control
Main Contractor: Roebuck & Holmes Ltd
SITE LOCATION
Trinity Methodist Church
1 Ash Grove
South Elmsall
WF9 2B
“It was a pleasure to work with Russell and Carl on their project to refurbish Trinity Methodist Church in South Elmsall. They did a superb job in fulfilling our vision of designing and creating a Church in the Community for the Community. They have managed to give the Church a makeover fit for the 21st century whilst maintaining its heritage and culture. I would have no difficulty recommending them to future clients””
““Trinity Methodist Church as a reordering project is a prime example
of how to create a contemporary, flexible space for a church congregation and community in a traditional building. By introducing improved facilities and access, the future of the church’s witness is secured for all benefits.
Decisions have been driven by the need for resilient surfaces to create warmth whilst maintaining serviceability. The new dividing partition in the extended hall has created an opportunity to create a separate space for letting and a further first-floor room we hope will become the next phase for the church’s growth and use.
A new heating system will provide rapid warmth for the high volume spaces. New dimmable feature lighting within the nave is complemented with the use of dimmable wall lights making the scheme adaptable for low light conditions.””


















