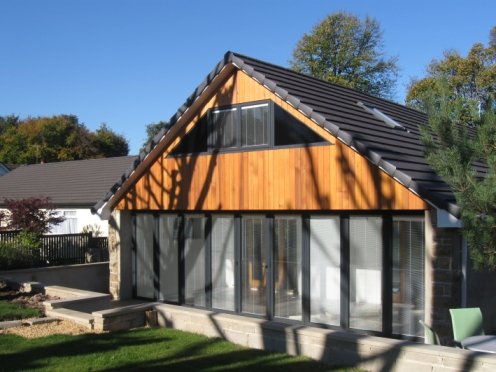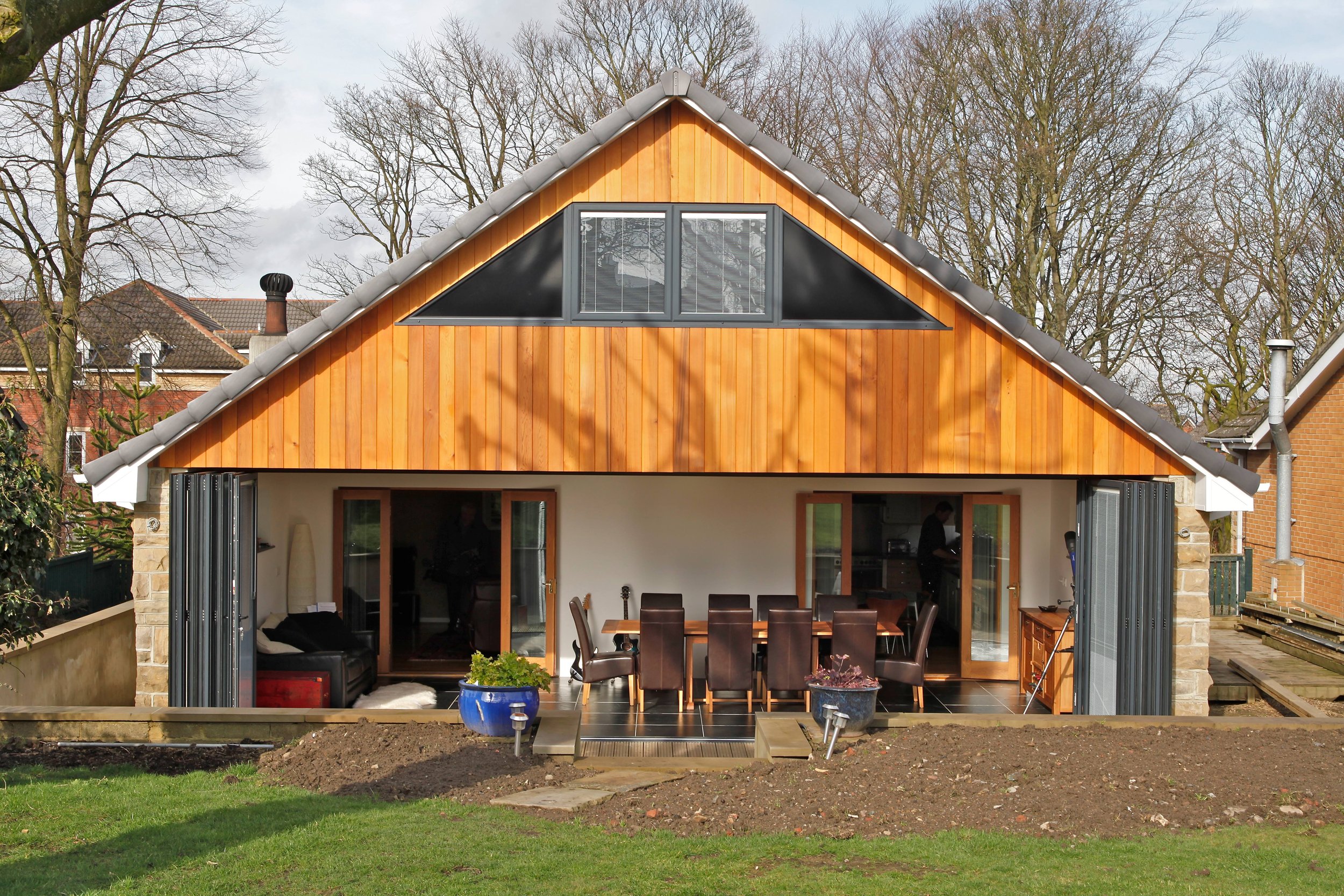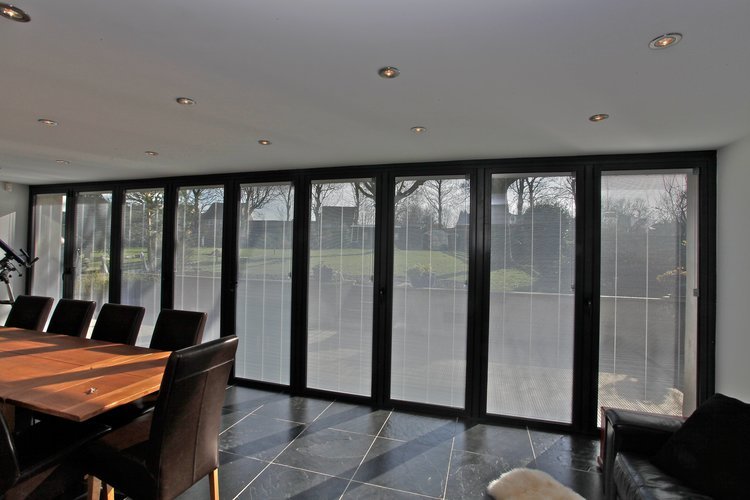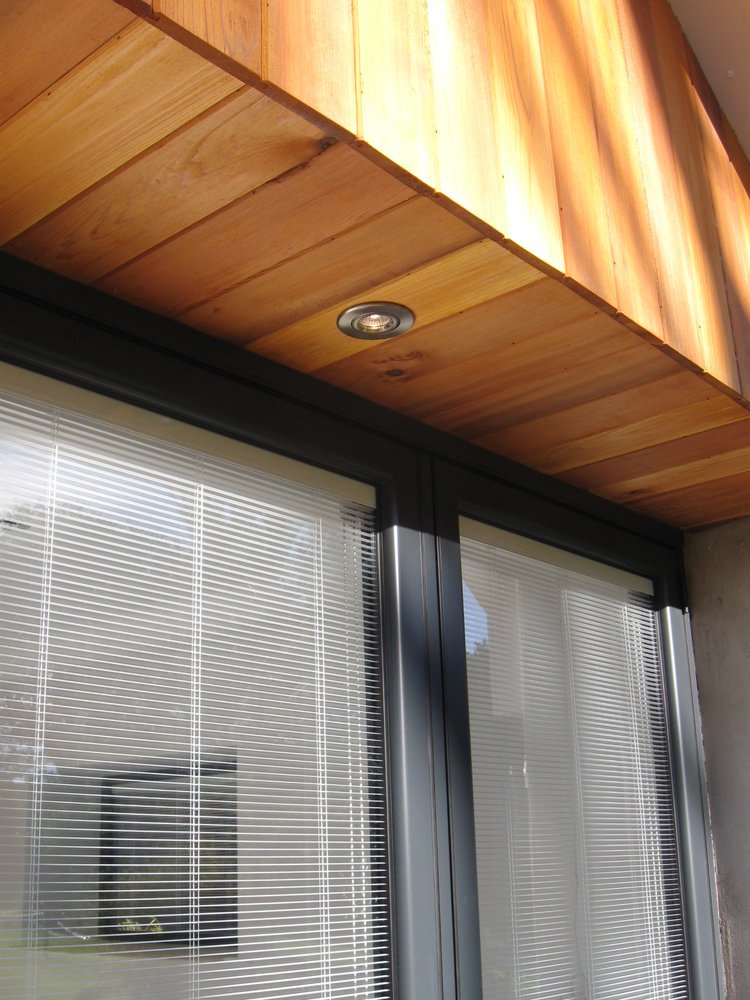Why is Planning Permission required for building some home extensions?
/Building an extension on your home in West Yorkshire can be an exciting project, but it's important to understand the requirements surrounding planning permission.
In this blog post, we will explore the topic of planning permission and its significance when constructing an extension. I'm Russell Trudgen, Architect Director here at Arctic, and I'll be your guide to help you navigate this process.
What is Planning Permission?
Planning permission is a legal requirement imposed by local authorities to ensure that construction projects align with the local development plan and regulations. In West Yorkshire, planning permission is typically necessary for most extensions to residential properties. The local planning department carefully reviews applications to evaluate factors such as the impact on neighbouring properties, overall design, and adherence to local planning policies.
Understanding Building Regulations:
While planning permission focuses on the external appearance and impact of the extension, building regulations govern the technical aspects of construction. These regulations ensure the safety, energy efficiency, and accessibility of the building. It's important to note that building regulations and planning permission serve different purposes, but both need to be considered when extending your home.
Special Designations and Considerations:
If your property is a listed building, located in a conservation area, or has any other special designations, obtaining planning permission for an extension becomes even more crucial. These properties require special care to preserve their historic or architectural significance. Consult with professionals who can provide guidance on the specific requirements and restrictions that may apply to your property.
Consulting with an Architect:
To determine whether planning permission is necessary for your extension, it's recommended to consult with an architect early in the process. An architect can assess your property, review local planning guidelines, and provide insights into the likelihood of obtaining permission for your desired extension. Their expertise will help ensure that your project aligns with the necessary regulations.
Submitting a Planning Application:
When applying for planning permission, it's crucial to provide detailed drawings and plans that clearly illustrate the design, materials, and how the extension will fit into the existing property and surroundings. The local planning department will review your application and make a decision based on the provided information. Working with an architect who has experience in preparing planning applications can greatly enhance your chances of success.
Moving Forward with Construction:
Once you receive planning permission, you can proceed with the construction phase of your extension. It's important to work with a professional architect and contractor who will ensure that your project adheres to the conditions outlined in the planning permission and complies with building regulations. This collaboration will help you achieve a successful outcome while meeting all necessary requirements.
Obtaining planning permission is an integral part of building an extension on your home in West Yorkshire. By adhering to local regulations, you ensure the compatibility of your project with the surrounding environment and protect the interests of the community. Consult with professionals, such as architects and contractors, to guide you through the planning process and ensure a smooth journey towards creating a stunning extension that enhances your home.

































